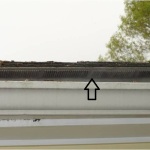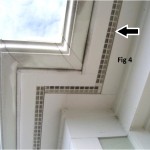When your home was new, all the systems were in balance. We will call each original system of the home “X”. All changes will be called “Y”. The heating system, windows, insulation, ventilation system, septic system, yard grading etc. all matched in “X”. Now we will see how a perfectly matched home is systematically destroyed by well intentioned homeowners.
This series is intended to help home owners understand how seemingly small changes can affect the entire home.
Part One: House “X” was new and occupied by the original homeowners for 10 years. During the home inspection for the new buyers mold was discovered in the attic.
What changed? This house was built with a ventilated drip edge. This “hicks” style vent was designed to replace standard soffit vents. The caveat with this type of system is that you cannot use gutters with it.
The problem: The overhang on the house was so narrow that when water dripped off the edge of the roof, it splashed on the ground and back up on to the siding causing rot. That could have been avoided if the overhang was larger or the foundation was taller. Not aware of the no gutters with hicks vent rule, the homeowner attempting to solve the problem installed gutters on the house. Water was inevitably trapped in the gutter by debris, leaves, branches, and poor slope etc. As the sun baked the gutters, water evaporated and was drawn into the “vents” over the gutter. These are after all, intake vents which are half of a balanced attic ventilation system. The top half of this system is called the ridge vent.
The result: Excess water vapor in the attic activated floating dormant mold spores. The mold spores attached to the damp attic roof sheathing and started to form colonies. Mold remediation will have to be completed and the ventilation system will have to be changed to allow for the new gutter system.
The solution: Remove the “hicks” vents and install under the gutter soffit vents. Remember to match the intake with the exhaust for a balanced ventilation system. For example: If nine square inches per linear foot is installed at each soffit, then a total of eighteen inches per linear foot will need to be installed at the ridge.
In this scenario, the house was not designed to have gutters. Adding gutters changed “X” to “Y”. Adding the soffit vents and removing the over the gutter “hicks” vents brings the house back to “X”.
Hicks Vents Soffit vents


